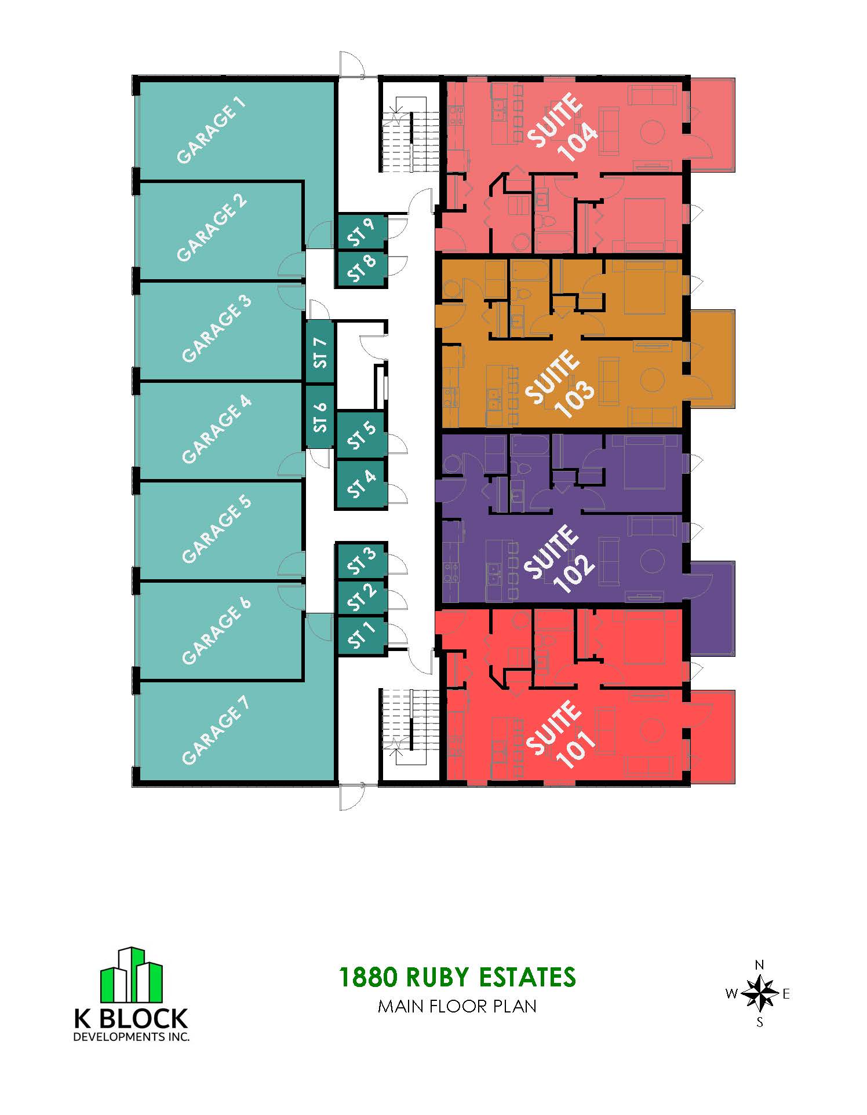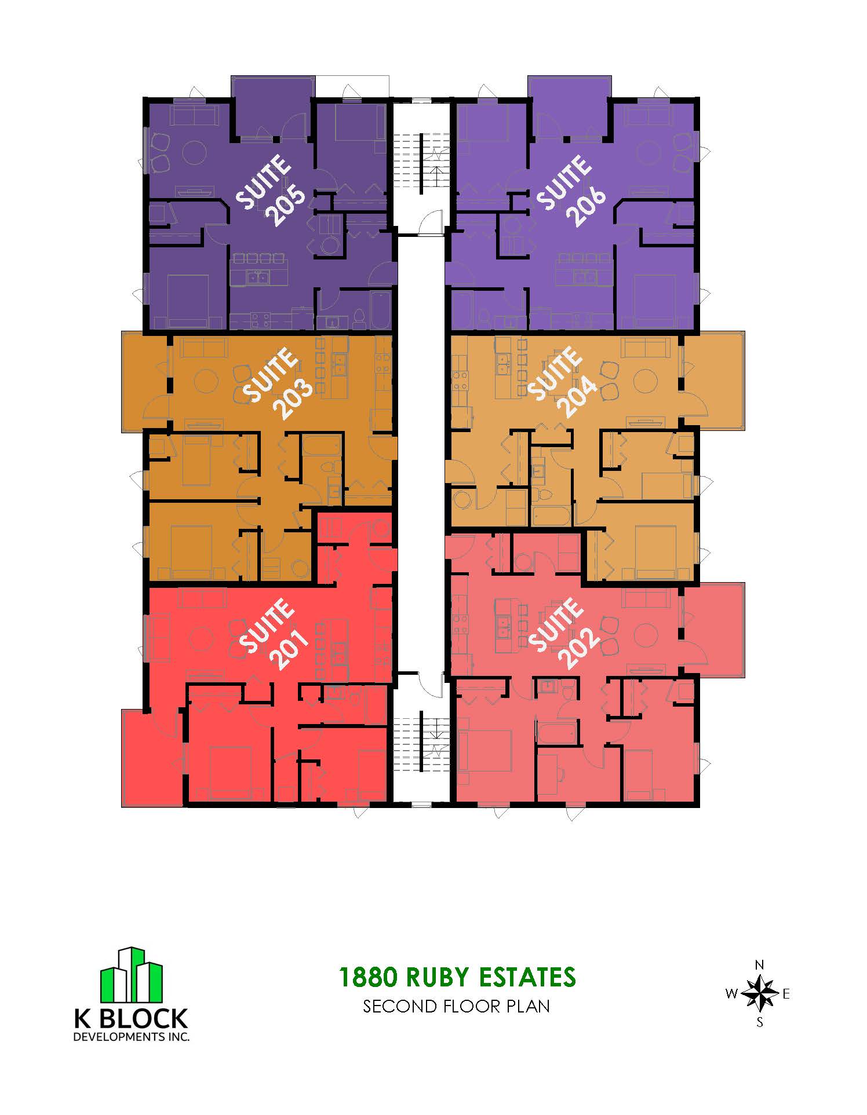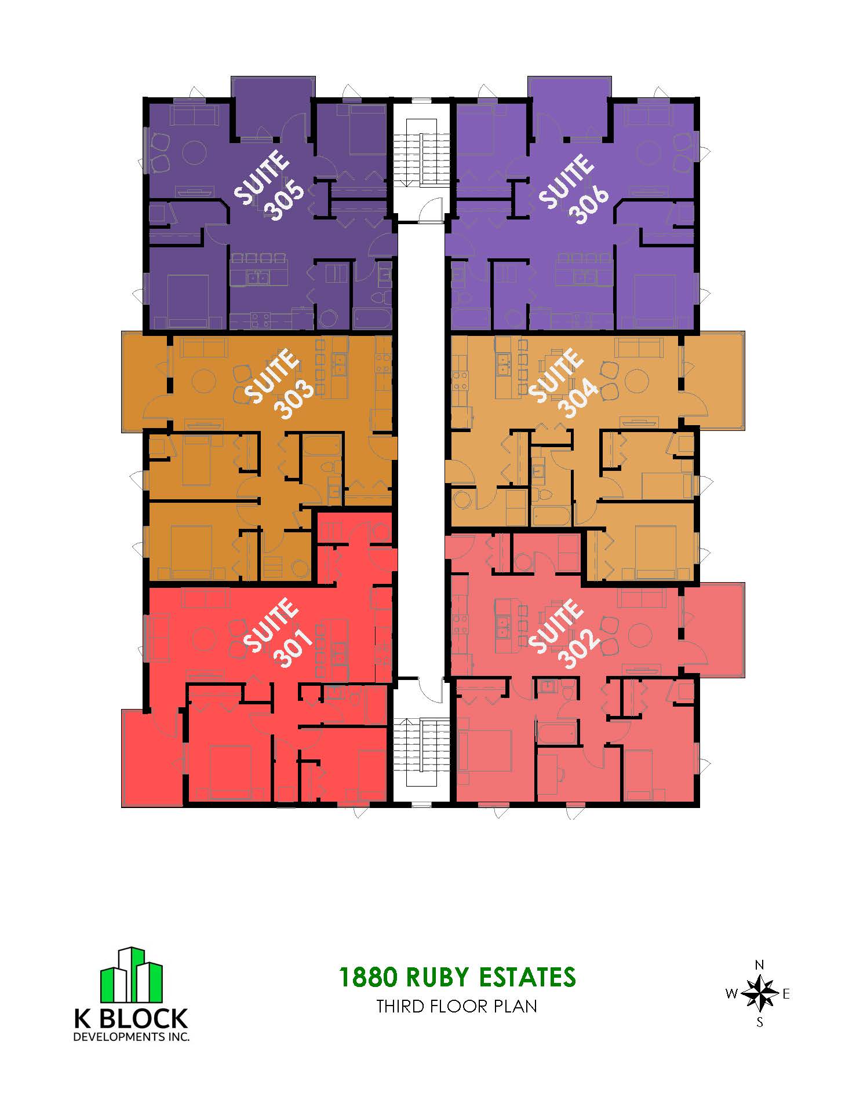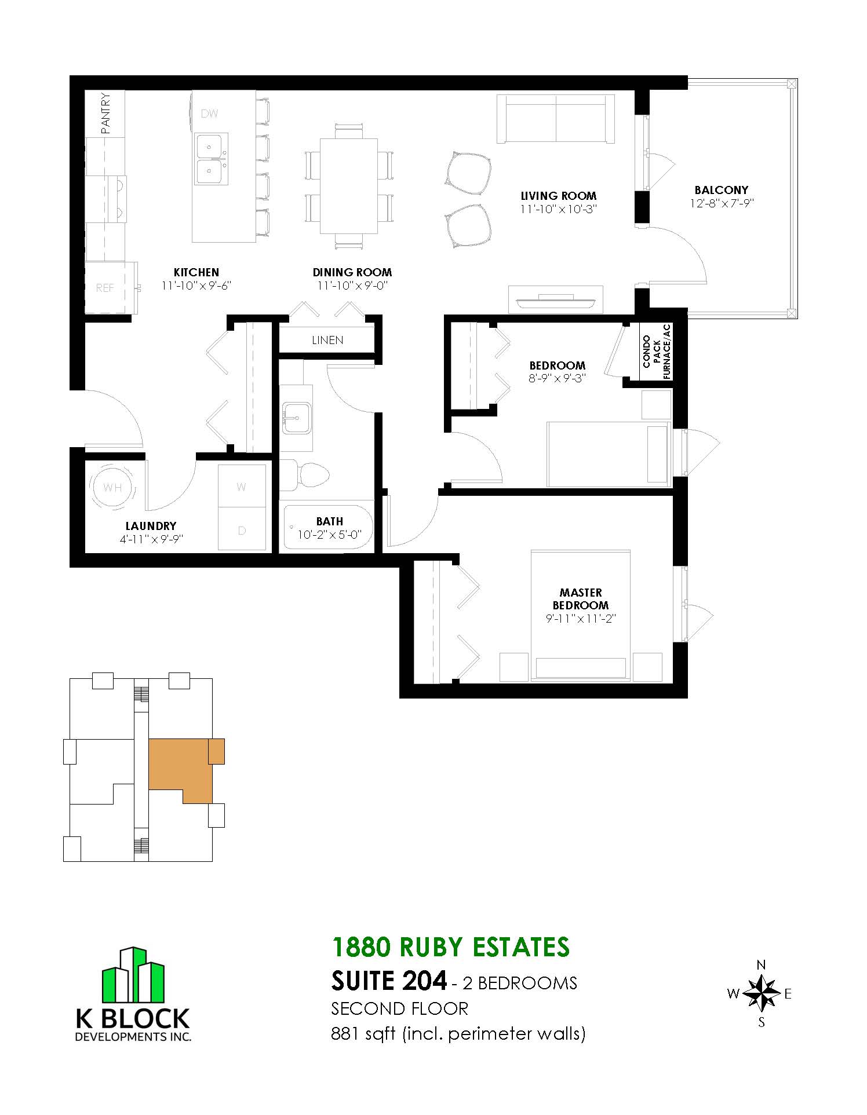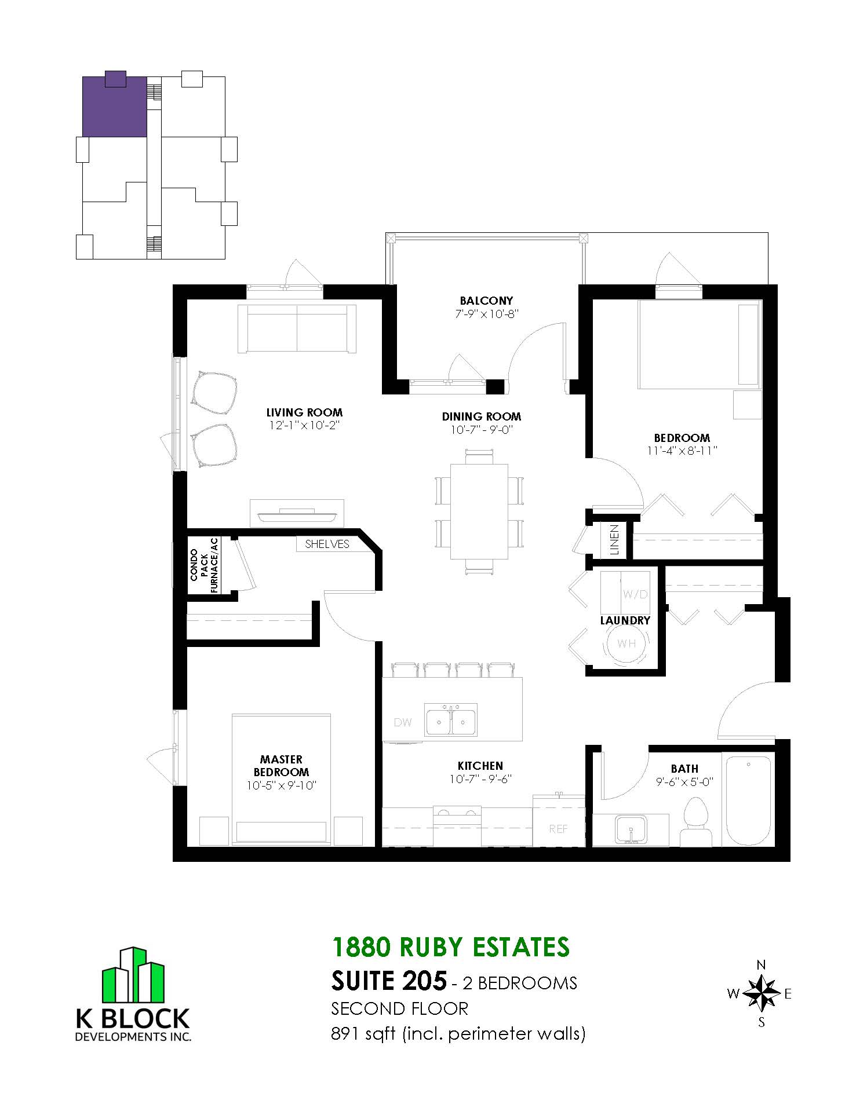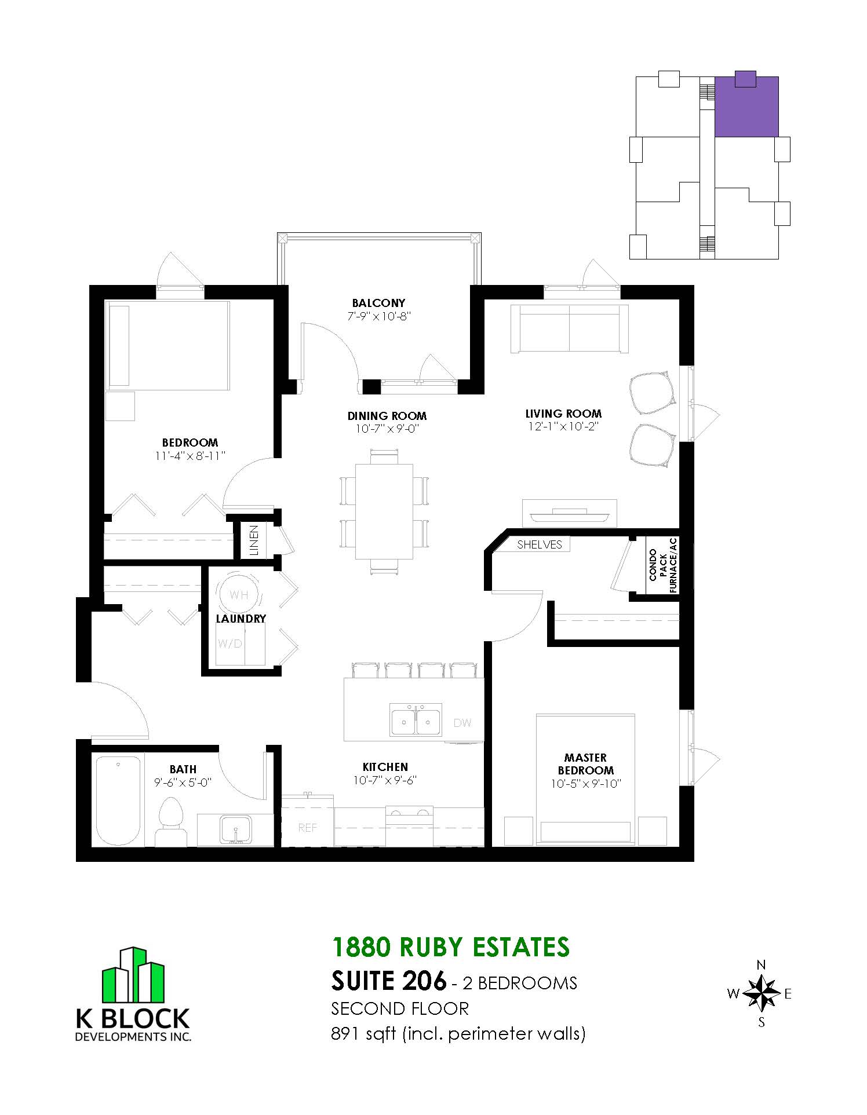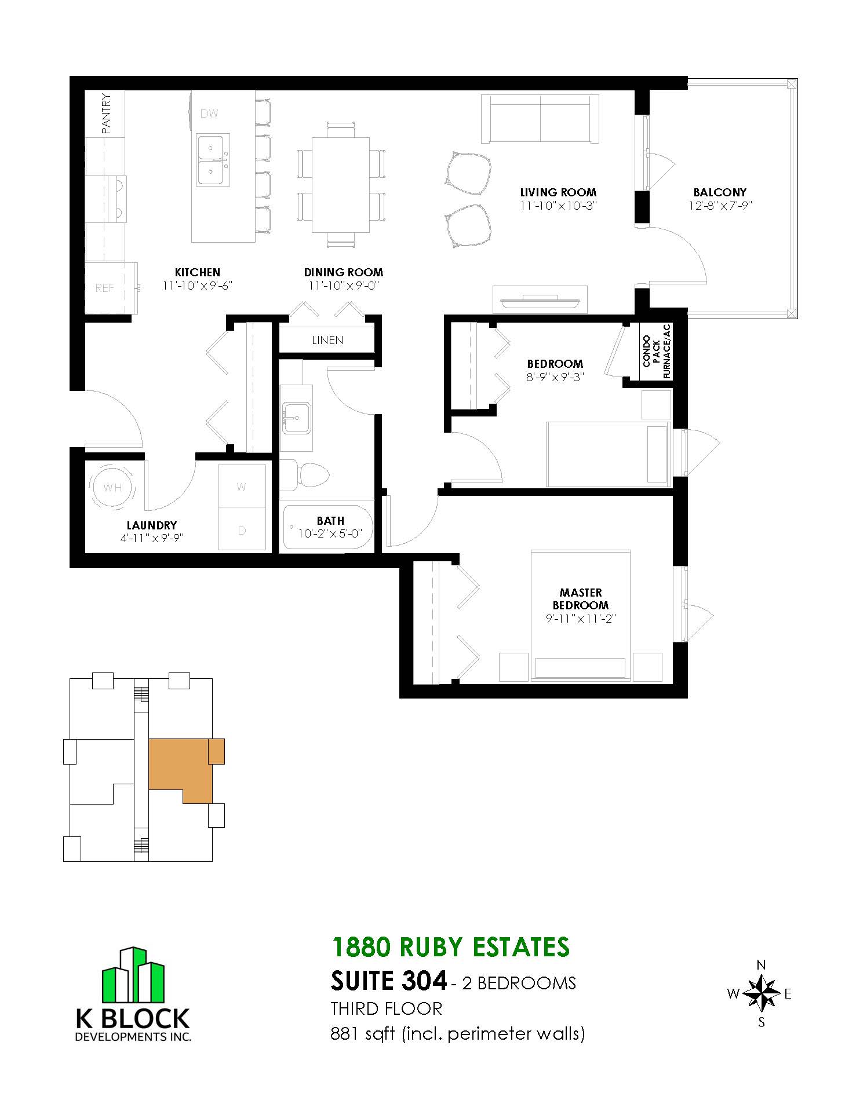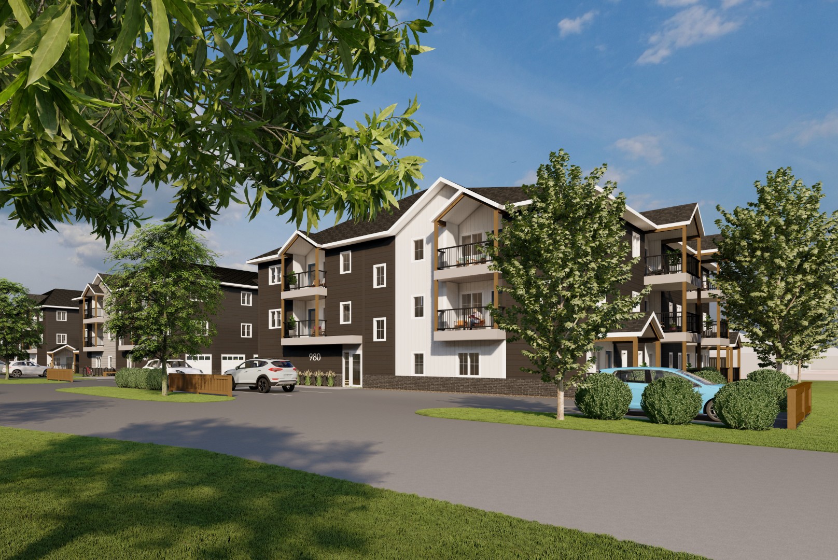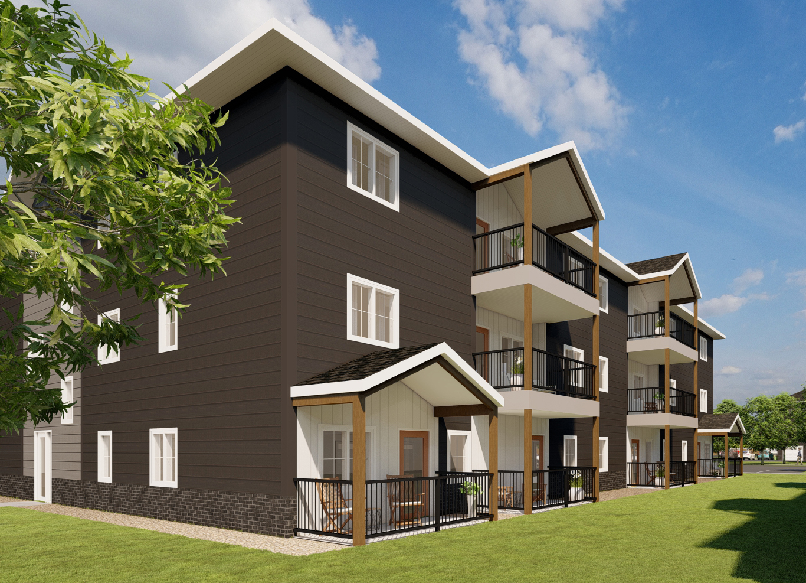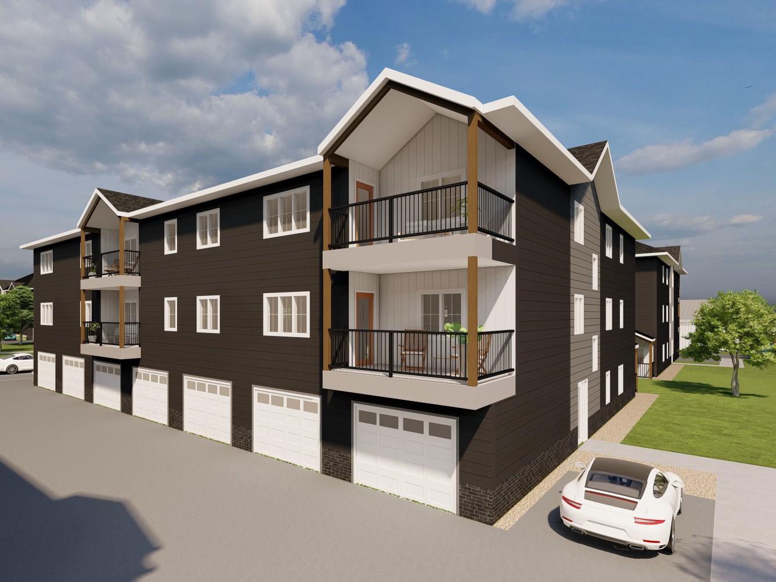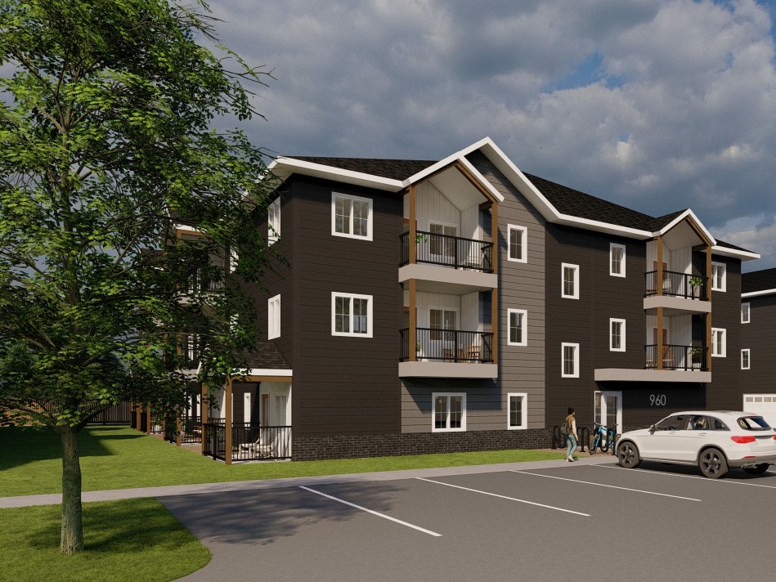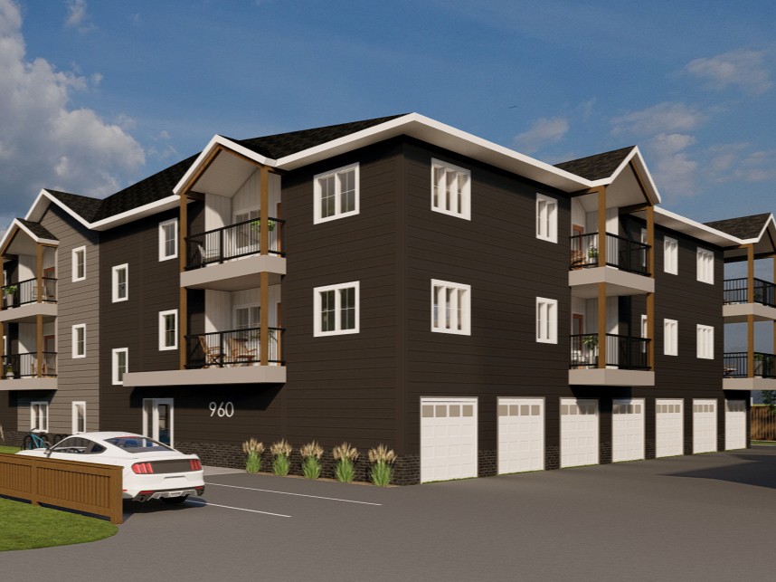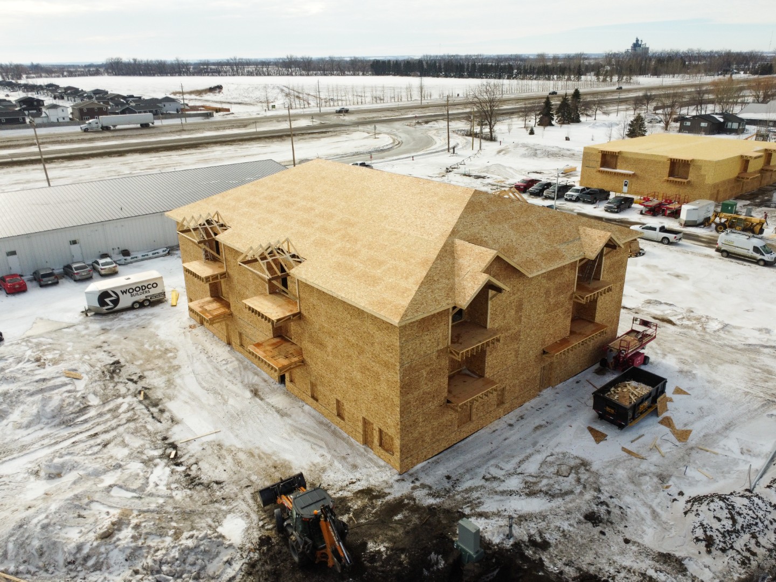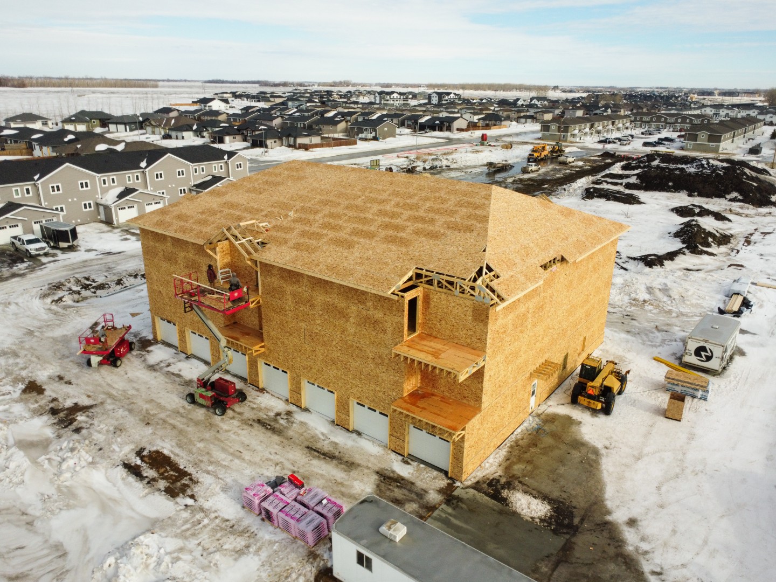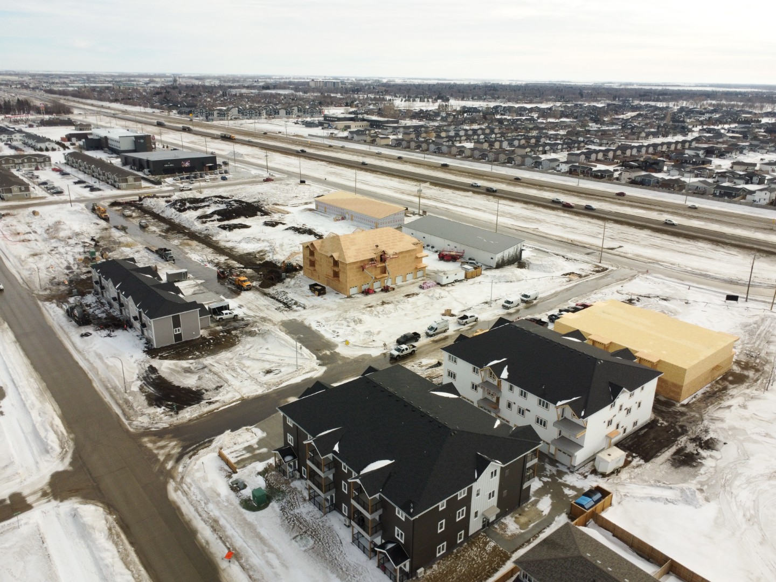Be the first to know when your dream home hits the market.
Welcome to Amber Estates, a brand new condo development currently under construction in Winkler’s north end!
Conveniently located near shopping, restaurants, and quick access to Highway 14 to commute wherever you need to go. This building features 1 and 2 bedroom floor plans, each with in-suite laundry, balconies, heated garages, storage lockers (subject to availability), dual stairwells, EnerGuide Certified construction ensuring low utility bills, and increased soundproofing for maximum comfort.
Located at 1880 Ruby Way, Winkler
View the downloadable brochure here.


- What's Available
- Floorplans
- General Building Info
- Development Layout
- Renderings
- Photos

1880 Ruby Way
| Suite # | Price | Common Fees | Square Footage | Notes |
| 101 | SOLD | 717 | 1 bed, 1 bath, SE Corner | |
| 102 | SOLD | 713 | 1 bed, 1 bath | |
| 103 | SOLD | 713 | 1 bed, 1 bath | |
| 104 | SOLD | 717 | 1 bed, 1 bath, NE Corner | |
| 201 | SOLD | 935 | 2 bed, 1 bath, SW Corner | |
| 202 | SOLD | 991 | 2 bed, office, 1 bath, SE Corner | |
| 203 | SOLD | 887 | 2 bed, 1 bath | |
| 204 | $266,800 | $197.99 | 881 | 2 bed, 1 bath, includes garage |
| 205 | $271,800 | $199.75 | 891 | 2 bed, 1 bath, NW Corner, includes garage |
| 206 | $271,800 | $199.75 | 891 | 2 bed, 1 bath, NE Corner, includes garage |
| 301 | SOLD | 935 | 2 bed, 1 bath, SW Corner | |
| 302 | SOLD | 991 | 2 bed, office, 1 bath, SE Corner | |
| 303 | SOLD | 887 | 2 bed, 1 bath, includes garage | |
| 304 | $274,800 | $197.99 | 881 | 2 bed, 1 bath, includes garage |
| 305 | SOLD | 892 | 2 bed, 1 bath, NW Corner | |
| 306 | SOLD | 891 | 2 bed, 1 bath, NE Corner | |
| Garage | Price | Common Fees | Square Footage | Notes |
| 12’4″ x 20’7″ | Included | Included | 273 | Available Garages: 2, 3, 4, 5 |
| 12’6″ x 24’8″ | +$2,000 upgrade | +$8.76/month upgrade | 375 | Garage 1 |
- 1880 Ruby Way
- 1880 Ruby Way
- 1880 Ruby Way
- 1880 Ruby Way
- 1880 Ruby Way
- 1880 Ruby Way
- 1880 Ruby Way
Amber Estates Condos offers the features of:
- Secure entry with intercom call-up system
- Increased insulation for maximum efficiency and minimum heating costs
- Upgraded sound proofing with increased rubber matting and thicker gypcrete layer between levels compared to previous builds
- EnerGuide Certified – this building will be approximately 25% more efficient than the building code requires, resulting in better sound proofing and more energy cost savings
- Brick & Hardie Board exterior
- February 2026 Progress
- February 2026 Progress
- February 2026 Progress
